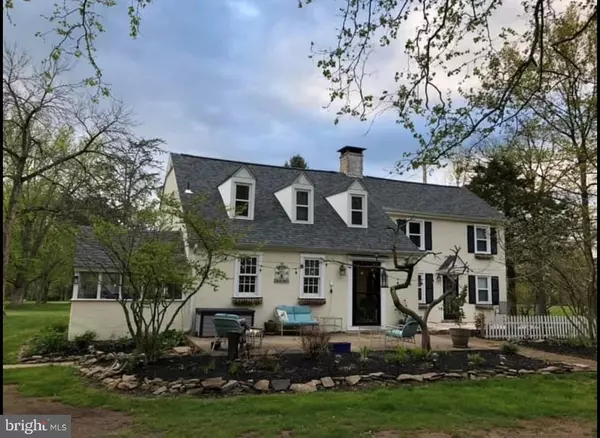For more information regarding the value of a property, please contact us for a free consultation.
4510 MCNEIL RD Doylestown, PA 18902
Want to know what your home might be worth? Contact us for a FREE valuation!

Our team is ready to help you sell your home for the highest possible price ASAP
Key Details
Sold Price $1,010,000
Property Type Single Family Home
Sub Type Detached
Listing Status Sold
Purchase Type For Sale
Square Footage 2,200 sqft
Price per Sqft $459
Subdivision Plumstead
MLS Listing ID PABU2024862
Sold Date 06/02/22
Style Other
Bedrooms 3
Full Baths 3
HOA Y/N N
Abv Grd Liv Area 2,200
Originating Board BRIGHT
Year Built 1940
Annual Tax Amount $8,446
Tax Year 7890
Lot Size 11.000 Acres
Acres 11.0
Property Description
Charming 11-acre Horse Farm located in Doylestown, PA. Main house has 3 bedrooms with 2 bathrooms, large stone fireplace, master and 2nd upstairs bedroom have cathedral ceilings, pumpkin hardwood floors, radiant heat, farmhouse kitchen with granite countertops, and attached sunroom. There is also a 3-bedroom cottage with bath and open living room/kitchen overlooking the horse pastures. There is a 7-stall barn + office/tack room and hay storage with 3 pastures and 2 dry lots.
All the buildings have a new roof, and the main house also has updated electrical and heating systems. The pastures have both electric and water access. The property also includes a fenced garden area, large utility shed w/ a loft, and a detached 2 car garage with electric and heat and upstairs storage or office.
Location
State PA
County Bucks
Area Plumstead Twp (10134)
Zoning AGRICULTURAL
Rooms
Other Rooms Primary Bedroom
Basement Combination
Main Level Bedrooms 1
Interior
Hot Water Electric
Heating Central
Cooling Ceiling Fan(s)
Fireplace N
Heat Source Oil
Exterior
Parking Features Garage - Front Entry, Additional Storage Area
Garage Spaces 2.0
Water Access N
Accessibility None
Total Parking Spaces 2
Garage Y
Building
Story 2
Foundation Concrete Perimeter
Sewer Approved System, Septic Exists, On Site Septic
Water Well
Architectural Style Other
Level or Stories 2
Additional Building Above Grade
New Construction N
Schools
High Schools Central Bucks High School East
School District Central Bucks
Others
Pets Allowed Y
Senior Community No
Tax ID 34-015-103
Ownership Fee Simple
SqFt Source Estimated
Acceptable Financing Cash, Conventional, VA, USDA, FHA
Horse Property Y
Listing Terms Cash, Conventional, VA, USDA, FHA
Financing Cash,Conventional,VA,USDA,FHA
Special Listing Condition Standard
Pets Allowed No Pet Restrictions
Read Less

Bought with Shelly L Franklin • BHHS Fox & Roach -Yardley/Newtown



